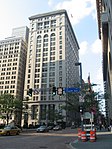First Avenue station (Pittsburgh Regional Transit)

First Avenue is a station on Pittsburgh Regional Transit's light rail network. The station is part of the light rail's Downtown Pittsburgh free zone, and passengers embarking here may travel for free to any of the other stations within the zone (Steel Plaza, Wood Street, Gateway, North Side and Allegheny). The station was a new addition to the light rail system in 2001, located in the PNC Firstside Complex, just before the tracks dip into the subway tunnel. It was opened on November 16, 2001 to provide better access to the southern quarter of downtown, which includes city and state government offices, major office buildings such as Oxford Centre and the Grant Building, downtown educational facilities such as Point Park University, Duquesne University and the Art Institute of Pittsburgh, and the many smaller office structures that mark this area of the Golden Triangle. It cost $6.7 million to construct.
Excerpt from the Wikipedia article First Avenue station (Pittsburgh Regional Transit) (License: CC BY-SA 3.0, Authors, Images).First Avenue station (Pittsburgh Regional Transit)
Ross Street, Pittsburgh
Geographical coordinates (GPS) Address Website Nearby Places Show on map
Geographical coordinates (GPS)
| Latitude | Longitude |
|---|---|
| N 40.4375 ° | E -79.9966 ° |
Address
Common Plea Restaurant
Ross Street 310
15219 Pittsburgh
Pennsylvania, United States
Open on Google Maps










