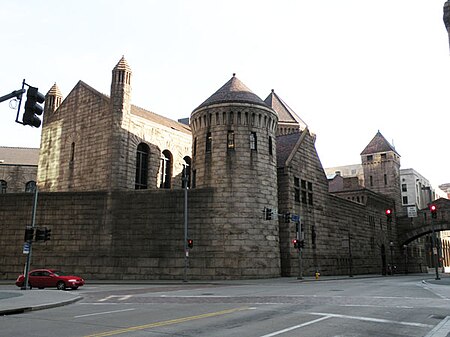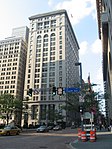Allegheny County Jail

The old Allegheny County Jail in downtown Pittsburgh, Pennsylvania is part of a complex (along with the Allegheny County Courthouse) designed by H. H. Richardson. The buildings are considered among the finest examples of the Romanesque Revival style for which Richardson is well known. The jail was built by the Norcross Brothers between 1884 and 1886 (the year of Richardson's death), and the courthouse was finished in 1888 under the supervision of Shepley, Rutan and Coolidge. The two structures are linked across Ross Street by a "Bridge of Sighs" (so called for its similarity to the famous bridge in Venice, Italy). Additions were made 1903–1905 by Frederick J. Osterling. In 1892, anarchist Alexander Berkman was held here awaiting trial for the attempted murder of industrialist H. C. Frick. In 1902, condemned brothers Jack and Ed Biddle escaped from the jail with the aid of the warden's wife. (The 1984 film Mrs. Soffel, based on the incident, includes shots of the jail exterior.) The jail and courthouse were added to the List of City of Pittsburgh historic designations on December 26, 1972. They were added to the List of National Historic Landmarks on May 11, 1976. A new jail opened in spring 1995, and the original jail now houses the Allegheny County Court of Common Pleas Family Division.
Excerpt from the Wikipedia article Allegheny County Jail (License: CC BY-SA 3.0, Authors, Images).Allegheny County Jail
Forbes Avenue, Pittsburgh
Geographical coordinates (GPS) Address External links Nearby Places Show on map
Geographical coordinates (GPS)
| Latitude | Longitude |
|---|---|
| N 40.438472222222 ° | E -79.995527777778 ° |
Address
Old Allegheny County Jail
Forbes Avenue
15219 Pittsburgh
Pennsylvania, United States
Open on Google Maps










