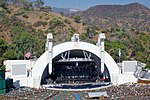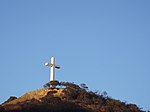Hollywood Hills
All pages needing cleanupCentral Los AngelesHills of CaliforniaHollywood HillsMountain ranges of Los Angeles County, California ... and 5 more
Neighborhoods in Los AngelesPopulated places in the Santa Monica MountainsSanta Monica MountainsUse mdy dates from April 2017Wikipedia introduction cleanup from March 2022

The Hollywood Hills are a residential neighborhood in the central region of Los Angeles, California.
Excerpt from the Wikipedia article Hollywood Hills (License: CC BY-SA 3.0, Authors, Images).Hollywood Hills
Cahuenga Boulevard West, Los Angeles Hollywood Hills
Geographical coordinates (GPS) Address Nearby Places Show on map
Geographical coordinates (GPS)
| Latitude | Longitude |
|---|---|
| N 34.12 ° | E -118.34 ° |
Address
Cahuenga Boulevard West 2791
90068 Los Angeles, Hollywood Hills
California, United States
Open on Google Maps





