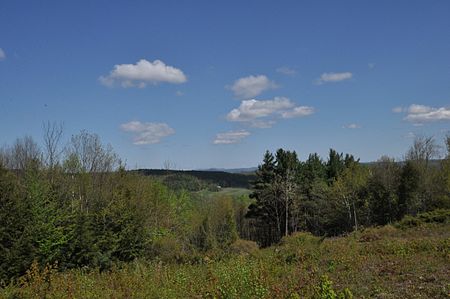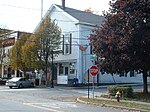Bear Swamp

Bear Swamp is a forested parkland in Ashfield, Massachusetts. The Trustees of Reservations owns and maintains the property. Although Bear Swamp was once a sheep pasture and later a source of cordwood and lumber, it now seems much like an untouched wilderness. The landscape is irregular, well-drained, and covered with nutrient-rich soils. Protected from the elements, hardwood trees such as ash, hickory, basswood, maple, and cherry grow straight and tall. Three miles (5 km) of trails lead to different parts of the reservation. The Beaver Brook Trail traces the southern rim of a shallow pond and wet meadow where an old beaver dam rests atop an old stone milldam. Although many trees have died in the flooded zone, the water is receding and the forest is returning. The Fern Glade Trail features a variety of ferns and woodland wildflowers. A scenic vista on the Lookout Trail and the hillside meadow at the Apple Valley Overlook both offer views of nearby apple orchards and the Green Mountains of Vermont beyond. Seasonal hunting is permitted at this property subject to all state and town laws.
Excerpt from the Wikipedia article Bear Swamp (License: CC BY-SA 3.0, Authors, Images).Bear Swamp
Apple Valley Road,
Geographical coordinates (GPS) Address Website External links Nearby Places Show on map
Geographical coordinates (GPS)
| Latitude | Longitude |
|---|---|
| N 42.548611111111 ° | E -72.825833333333 ° |
Address
Bear Swamp
Apple Valley Road
01338
Massachusetts, United States
Open on Google Maps








