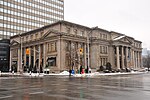The Colonnade
Brutalist architectureBrutalist architecture in CanadaCity of Toronto Heritage PropertiesHistory of TorontoToronto

The Colonnade is a 14-storey mixed-use building in Toronto, Ontario. The building was conceived in 1959 by architect Gerald Robinson, whose design was influenced by the work of Le Corbusier. Construction began in 1961 and the building opened in the fall of 1963, though it was not completed until the spring of 1964. The building occupies a property owned by Victoria University that was leased in 1961 for 100 years. When it opened, the building contained stores, a theatre, offices, and apartments. The Colonnade is one of the earliest examples of brutalist architecture in Canada.
Excerpt from the Wikipedia article The Colonnade (License: CC BY-SA 3.0, Authors, Images).The Colonnade
Bloor Street West, Old Toronto
Geographical coordinates (GPS) Address External links Nearby Places Show on map
Geographical coordinates (GPS)
| Latitude | Longitude |
|---|---|
| N 43.668705 ° | E -79.392235 ° |
Address
Cartier
Bloor Street West
M5S 2W7 Old Toronto
Ontario, Canada
Open on Google Maps







