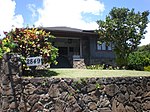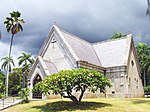Daijingu Temple of Hawaii
1903 establishments in Hawaii1958 establishments in Hawaii20th-century Shinto shrinesJapanese-American culture in HonoluluJapanese religious building and structure stubs ... and 7 more
Pages with no translate targetReligious buildings and structures completed in 1903Religious buildings and structures completed in 1958Religious buildings and structures in HonoluluShinmei shrinesShinto shrines in the United StatesShinto stubs

The Daijingu Temple of Hawaii is a Shinto Shinmei shrine located in Honolulu, Oahu, Hawaii. It is also known as the Honolulu Grand Shrine (ホノルル大神宮) and is the oldest Shinto shrine on Oahu.
Excerpt from the Wikipedia article Daijingu Temple of Hawaii (License: CC BY-SA 3.0, Authors, Images).Daijingu Temple of Hawaii
Puiwa Road, Honolulu Nuʻuanu
Geographical coordinates (GPS) Address External links Nearby Places Show on map
Geographical coordinates (GPS)
| Latitude | Longitude |
|---|---|
| N 21.3353682 ° | E -157.8375732 ° |
Address
Daijingū Temple of Hawaii
Puiwa Road 61
96817 Honolulu, Nuʻuanu
Hawaii, United States
Open on Google Maps










