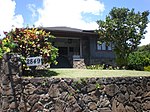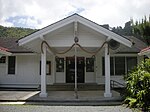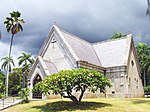H. Alexander Walker Residence
1903 establishments in HawaiiHouses completed in 1903Houses in Honolulu County, HawaiiHouses on the National Register of Historic Places in HawaiiNational Register of Historic Places in Honolulu County, Hawaii

The H. Alexander Walker Residence or Walker Estate is a historic home located in the upper Nuʻuanu Valley of Honolulu, Hawaii.
Excerpt from the Wikipedia article H. Alexander Walker Residence (License: CC BY-SA 3.0, Authors, Images).H. Alexander Walker Residence
Pali Highway, Honolulu Nuuanu
Geographical coordinates (GPS) Address Nearby Places Show on map
Geographical coordinates (GPS)
| Latitude | Longitude |
|---|---|
| N 21.331944444444 ° | E -157.84361111111 ° |
Address
Pali Highway
Pali Highway
96817 Honolulu, Nuuanu
Hawaii, United States
Open on Google Maps









