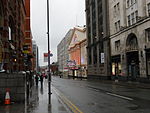St John's Church, Manchester, also known as St John's, Deansgate, was an Anglican parish church in Manchester, England, established in 1769 and demolished in 1931. Its site is now that of St John's Gardens, situated between Lower Byrom Street, Byrom Street and Quay Street.
St John's Church was built in 1769 by Edward Byrom, a co-founder of the first bank in Manchester. Its parish encompassed a large and important section of the city of Manchester. The first rector, John Clowes, held the office for 62 years until his death in 1831. Clowes preached the first Sunday school sermon in the Manchester area, introduced Swedenborgianism there and was prominent in championing Whit Walks. Clowes was succeeded by William Huntington, who had held the post of curate since 1826 and continued as rector until his death in 1874. Huntington established the Sunday school, for which he laid the foundation stone in 1827. In 1906, around 250 children attended the Sunday school and the church had numerous affiliated groups, such as a Penny Bank and a Choral Society. By the early 1900s, the graveyard was overshadowed on its northern side by a warehouse built on the Quay Street site of the Byrom family residence, and with a declining congregation and some redundancy of provision given the nearby St Matthew's Church, the Manchester diocese decided to merge the parish of St John's with St Matthew's in 1927. As a result, the church was demolished in 1931.
The church has been described as the first significant building in Manchester to be constructed in the Gothic Revival style of architecture. Construction of the tower, which contained a peal of eight bells manufactured by Lester and Pack, was completed in May 1770. The first restoration took place in 1821, including a re-roofing paid for by a daughter of Byrom. Between 1874 and 1878 work was done at a cost of £1600 and in 1898 the lighting was converted from gas to electric. The church bells, which were described as "among the best peal of bells in Manchester", were rehung in 1832 and again around 1883. The roof collapsed in 1924 and was rebuilt by 1926. Among people who were commemorated in the church windows were John Owens, and Sir Thomas Bazley.
Today the graveyard of the church is commemorated by a stone cross and a plaque states that more than 22,000 bodies lie buried in the vicinity. Among those buried in the churchyard are John Owens, the founder of Owens College, and William Marsden, who founded the concept of a half-day holiday on Saturdays.












