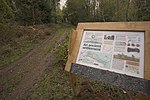Bow Bridge, Iwood
Arch bridges in EnglandBridges completed in the 19th centuryBridges in SomersetGrade II listed bridgesGrade II listed buildings in North Somerset ... and 3 more
Pages including recorded pronunciationsPages with plain IPAUse British English from October 2023

Bow Bridge ( ) is a Grade II listed stone arched bridge, that crosses the Congresbury Yeo at Iwood, a hamlet of Congresbury in North Somerset. The bridge is largely intact and dates from the late 18th or early 19th century. It is constructed from local stone with a single span arch of approximately 5.5 metres (18 feet). The single-coursed stone parapet is low in height and consists of a row of voussoirs and an unmetalled farm track. It is in close proximity to two other Grade II listed bridges to the east and southeast of Congresbury.
Excerpt from the Wikipedia article Bow Bridge, Iwood (License: CC BY-SA 3.0, Authors, Images).Bow Bridge, Iwood
Geographical coordinates (GPS) Address Nearby Places Show on map
Geographical coordinates (GPS)
| Latitude | Longitude |
|---|---|
| N 51.364047 ° | E -2.790557 ° |
Address
BS40 5NX
England, United Kingdom
Open on Google Maps








