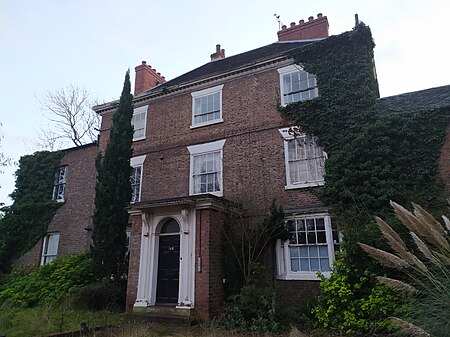Holgate House

Holgate House is a historic building in the Holgate area of York, in England. The house lies on Holgate Road. Its site was purchased by Edward Matterson in 1770, and he completed the house in 1774, probably as a speculative development. The property had several owners before, in 1786, it was purchased by William Tuke on behalf of Lindley Murray, who lived there until his death in 1826. From 1859, it was occupied by James Backhouse. In the 20th century, it was purchased by British Rail, and served as the headquarters of the British Transport Police. In about 1997, it became the Collingwood Hotel, but it was converted into flats around the year 2000. It was Grade II* listed in 1983.The three-storey house is built of brick. The original part of the house is three bays wide, and there are two-storey wings either side of the main block. These are early 19th century, although the one to the north may be a rebuilding of an earlier annexe. To the right of the north wing is a narrow late 19th century extension. West of the house is a former stable, now of two storeys. When built, it had a summer house in the garden, but this was later moved to The Mount School.The door surround is original, as its the staircase, and two first floor fireplaces. The windows are also old, and those on the ground floor are bay windows. Most other fixtures date from the early 19th century.
Excerpt from the Wikipedia article Holgate House (License: CC BY-SA 3.0, Authors, Images).Holgate House
Holgate Road, York Holgate
Geographical coordinates (GPS) Address Nearby Places Show on map
Geographical coordinates (GPS)
| Latitude | Longitude |
|---|---|
| N 53.9549 ° | E -1.1062 ° |
Address
Holgate Road
Holgate Road
YO24 4DQ York, Holgate
England, United Kingdom
Open on Google Maps










