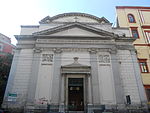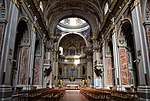Botanical Garden of Naples

The Botanical Garden of Naples, Italy (in Italian: Orto botanico di Napoli, also Real Orto Botanico) is a research facility of the University of Naples Federico II. The premises take up about 15 hectares and are located on via Foria, adjacent to the gigantic old Albergo dei Poveri, the Royal Hospice for the Poor under the Bourbon dynasty. The facility is part of the university's Department of Natural Science. It is one of the many scientific and educational facilities instituted under French rule in Naples (1806–15). The Garden opened in 1810. At present the Garden displays on the premises around 25,000 samples of vegetation, covering about 10,000 plant species. Although open to the public, the Garden is not, strictly speaking, a public park. It is really an educational facility for the university and local high schools and is separate from the agricultural department of the University of Naples. The Garden is also actively engaged in the preservation of endangered plant species. There is also an ethnobotany section of the Garden where plants are studied that are potentially useful, medicinally, to humans. Besides smaller structures on the premises, there are two larger ones: the 17th-century "castle," recently restored, and the 5,000 square meter Merola Greenhouse. The castle contains lecture and display rooms, and houses the Museum of Paleobotany and Ethnobotany.
Excerpt from the Wikipedia article Botanical Garden of Naples (License: CC BY-SA 3.0, Authors, Images).Botanical Garden of Naples
Via Foria, Naples Municipalità 3
Geographical coordinates (GPS) Address Nearby Places Show on map
Geographical coordinates (GPS)
| Latitude | Longitude |
|---|---|
| N 40.861359 ° | E 14.262462 ° |
Address
Via Foria
Via Foria
80137 Naples, Municipalità 3
Campania, Italy
Open on Google Maps










