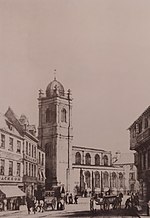15 and 16 Fossgate

15 and 16 Fossgate is a historic building in the city centre of York, in England. The building was constructed as a house, in about 1600. It is timber framed and both of the upper floors are jettied to the Fossgate front. It was originally just one room deep, with a staircase behind, but in the late 17th century, a brick wing was added at the rear. This has a times served as a separate tenement, known as "Morrell Yard". They are accessed through a passage on the left side of the ground floor, which has a door with a late-17th century hood. Inside the building, some timber framing is visible on the ground floor, and there is a rebuilt brick fireplace. The building was grade II listed in 1954. It currently houses a shop.
Excerpt from the Wikipedia article 15 and 16 Fossgate (License: CC BY-SA 3.0, Authors, Images).15 and 16 Fossgate
Fossgate, York Fishergate
Geographical coordinates (GPS) Address Nearby Places Show on map
Geographical coordinates (GPS)
| Latitude | Longitude |
|---|---|
| N 53.95859 ° | E -1.07873 ° |
Address
Diana's
Fossgate 15
YO1 9TA York, Fishergate
England, United Kingdom
Open on Google Maps











