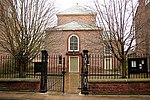Lady Hewley's Almshouses

Lady Hewley's Almshouses are a historic building in the city centre of York, in England. Sarah Hewley founded almshouses on Tanner Row in 1700, run by the Lady Hewley Trust. These were demolished to allow the construction of York's original railway station, and a replacement building on St Saviourgate was completed in 1841. The construction cost £1,711. The buildings are still in use as almshouses, and are still run by the same trust.The building was designed by James Pigott Pritchett, in a Tudor Revival style. The building formerly had nine apartments and a chapel, but in 1975, the chapel was converted into an additional apartment. The front of the almshouses is of stone, and the rear of brick. The building is two storeys high, with a cellar. Its main part has nine windows on each floor, and there are wings at either end. The front has three entrance doors, while there are two doors in the right-hand facade, which overlooks Stonebow. Inside, movable panels partition the entrance halls. The original kitchen ranges survive, as do the first floor fireplaces, although these are now blocked. The warden's house has two storeys and a three bay front, and is built of stone. In the 20th century, a single-storey extension was added to the right of the building. There is a tablet in the end wall, moved from the original building, which records its foundation. The buildings were Grade II listed in 1954; the gate piers and railings also form part of the listing.
Excerpt from the Wikipedia article Lady Hewley's Almshouses (License: CC BY-SA 3.0, Authors, Images).Lady Hewley's Almshouses
Lady Hewleys Cottages, York Layerthorpe
Geographical coordinates (GPS) Address Nearby Places Show on map
Geographical coordinates (GPS)
| Latitude | Longitude |
|---|---|
| N 53.95952 ° | E -1.07724 ° |
Address
Lady Hewleys Cottages
Lady Hewleys Cottages
YO1 7NP York, Layerthorpe
England, United Kingdom
Open on Google Maps









