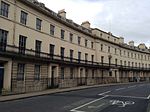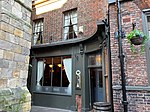York Theatre Royal

York Theatre Royal is a theatre in St Leonard's Place, in York, England, which dates back to 1744. The theatre currently seats 750 people. Whilst the theatre is traditionally a proscenium theatre, it was reconfigured for a season in 2011 to offer productions in-the-round. The theatre puts on many of its own productions, as well as hosting touring companies, one of which is Pilot Theatre, a national touring company which often co-produces its work with the theatre. Additionally the main stage and studio are regularly used by local amateur dramatic and operatic societies. York Theatre Royal was one of the co-producers of the historic York Mystery Plays 2012 which were staged in York Museum Gardens between 2–27 August. The theatre reopened on Friday 22 April 2016 following a £6million redevelopment, with a new roof, an extended and re-modelled front of house area, a refurbished and redecorated main auditorium and with major improvements to access and environmental impact.
Excerpt from the Wikipedia article York Theatre Royal (License: CC BY-SA 3.0, Authors, Images).York Theatre Royal
St Leonard's Place, York Bishophill
Geographical coordinates (GPS) Address Website External links Nearby Places Show on map
Geographical coordinates (GPS)
| Latitude | Longitude |
|---|---|
| N 53.96196 ° | E -1.0853 ° |
Address
York Theatre Royal
St Leonard's Place
YO1 7HD York, Bishophill
England, United Kingdom
Open on Google Maps











