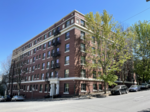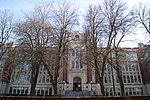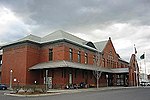Park Inn (restaurant)

The Park Inn, commonly known as the PI, is a bar and restaurant in the Cliff/Cannon neighborhood of Spokane, Washington. Ownership of the Park Inn has changed hands numerous times over the years, but it has remained in business at its current location continuously since 1932, making it the oldest restaurant in the Spokane area. The bar and restaurant began as separate businesses in separate but adjacent buildings, with restaurant operating officially as the Park Plaza, but the two were joined in the 1960s. The restaurant side is known for its pizza and sandwiches, as well as award winning broasted chicken. The bar is known for its vintage decor, some of which has been adorning the walls and ceilings since the 1950s, as well as for its clientele who come from across varied age groups and socioeconomic backgrounds.
Excerpt from the Wikipedia article Park Inn (restaurant) (License: CC BY-SA 3.0, Authors, Images).Park Inn (restaurant)
West 9th Avenue, Spokane
Geographical coordinates (GPS) Address Nearby Places Show on map
Geographical coordinates (GPS)
| Latitude | Longitude |
|---|---|
| N 47.6472175 ° | E -117.414252 ° |
Address
Park Inn Bar & Grill
West 9th Avenue
99201 Spokane
Washington, United States
Open on Google Maps










