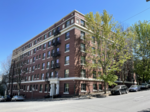Lewis and Clark High School
1912 establishments in Washington (state)Educational institutions established in 1912High schools in Spokane County, WashingtonNational Register of Historic Places in Spokane, WashingtonPublic high schools in Washington (state) ... and 4 more
School buildings completed in 1912School buildings on the National Register of Historic Places in Washington (state)Schools in Spokane, WashingtonSpokane Public Schools

Lewis and Clark High School is a four-year public secondary school in Spokane, Washington, United States. Opened in 1912, it is located at 521 W. Fourth Ave. in the Cliff/Cannon neighborhood of downtown Spokane, bounded by I-90 to the north and MultiCare Deaconess Hospital to the west. It replaced South Central High School, destroyed by fire in 1910, and was named for the two leaders of the Corps of Discovery.
Excerpt from the Wikipedia article Lewis and Clark High School (License: CC BY-SA 3.0, Authors, Images).Lewis and Clark High School
West 4th Avenue, Spokane
Geographical coordinates (GPS) Address Nearby Places Show on map
Geographical coordinates (GPS)
| Latitude | Longitude |
|---|---|
| N 47.652 ° | E -117.42 ° |
Address
West 4th Avenue 521
99204 Spokane
Washington, United States
Open on Google Maps










