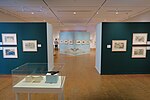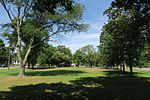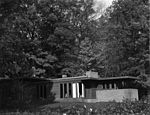Hitchcock Center for the Environment

The Hitchcock Center for the Environment is located on the campus of Hampshire College in Amherst, Massachusetts. In 2019 the Hitchcock Center became the second building on Hampshire's campus to earn the Certified Living Building Award from the International Living Future Institute, and just the 23rd building in the world to complete the Living Building Challenge. The 9,000 sq ft (840 m2) living building is the newest teaching tool for the Hitchcock Center for the Environment, which has been providing educational nature programs and summer camps for children since 1962. The building was intended to help meet the center's quickly growing demand for children's ecological-education programming, however, the building itself has led to large increases in visitation and interest from the general public as well, making the building a valuable educational tool for the entire community. The project was funded by the Building for the Future Campaign, which raised money from: the Kendada Fund, the Commonwealth of Massachusetts, the Massachusetts Department of Energy Resources, the Massachusetts Cultural Facilities Fund, and private donations from the community.
Excerpt from the Wikipedia article Hitchcock Center for the Environment (License: CC BY-SA 3.0, Authors, Images).Hitchcock Center for the Environment
West Street,
Geographical coordinates (GPS) Address Nearby Places Show on map
Geographical coordinates (GPS)
| Latitude | Longitude |
|---|---|
| N 42.3282 ° | E -72.5259 ° |
Address
The Hitchcock Center
West Street
01004
Massachusetts, United States
Open on Google Maps









