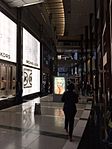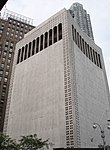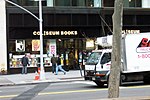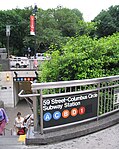Reisenweber's Cafe
1856 establishments in New York (state)1922 disestablishments in New York (state)Columbus CircleDefunct restaurants in ManhattanGerman restaurants in the United States ... and 2 more
Jazz clubs in New York CityNightclubs in Manhattan

Reisenweber's Cafe, also known as Reisenweber's Restaurant or simply Reisenweber's, was a restaurant, nightclub, and hotel in Columbus Circle, Manhattan, on the intersection of Eighth Ave and 58th Street, from 1856/7 to 1922.Reisenweber's Cafe was known for introducing and/or popularizing jazz, cabaret, and Hawaiian dance in New York City, the modern cover charge, and for its high-profile Volstead Act lawsuit and shutdown decree during Prohibition.
Excerpt from the Wikipedia article Reisenweber's Cafe (License: CC BY-SA 3.0, Authors, Images).Reisenweber's Cafe
8th Avenue, New York Manhattan
Geographical coordinates (GPS) Address Nearby Places Show on map
Geographical coordinates (GPS)
| Latitude | Longitude |
|---|---|
| N 40.767359 ° | E -73.982778 ° |
Address
Citibank
8th Avenue
10107 New York, Manhattan
New York, United States
Open on Google Maps






