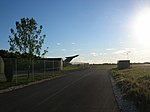Dunnington for Kexby railway station
1913 establishments in England1926 disestablishments in EnglandDisused railway stations in North YorkshirePages with no open date in Infobox stationRailway stations in Great Britain closed in 1926 ... and 3 more
Railway stations in Great Britain opened in 1913Use British English from January 2020Yorkshire and the Humber railway station stubs

Dunnington for Kexby railway station served the village of Dunnington, North Yorkshire, England from 1913 to 1981 by the Derwent Valley Light Railway.
Excerpt from the Wikipedia article Dunnington for Kexby railway station (License: CC BY-SA 3.0, Authors, Images).Dunnington for Kexby railway station
Hull Road,
Geographical coordinates (GPS) Address External links Nearby Places Show on map
Geographical coordinates (GPS)
| Latitude | Longitude |
|---|---|
| N 53.9549 ° | E -0.9727 ° |
Address
Dunnington for Kexby
Hull Road
YO19 5LP
England, United Kingdom
Open on Google Maps







