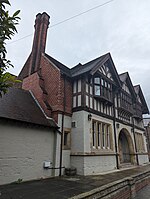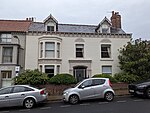Ivory Bangle Lady
1901 in England4th-century womenAncient Romans in BritainBurials in North YorkshireCollections of the Yorkshire Museum ... and 5 more
History of YorkIvoryUse British English from February 2023Vague or ambiguous time from May 2021Women of African descent
The Ivory Bangle Lady is a skeleton found in Sycamore Terrace, York in 1901. She was a high-status adult female, potentially of North African descent, who died in York in the 4th century AD. Her skeleton was found with bracelets, pendants, earrings, beads as well as a glass jug and mirror. She appears to have originally been from North Africa. A piece of bone inscribed with the words, "Hail, sister may you live in God" was found with her skeleton.
Excerpt from the Wikipedia article Ivory Bangle Lady (License: CC BY-SA 3.0, Authors).Ivory Bangle Lady
Sycamore Terrace, York Clifton
Geographical coordinates (GPS) Address Nearby Places Show on map
Geographical coordinates (GPS)
| Latitude | Longitude |
|---|---|
| N 53.9626 ° | E -1.0933 ° |
Address
Sycamore Terrace
Sycamore Terrace
YO30 7DN York, Clifton
England, United Kingdom
Open on Google Maps









