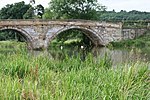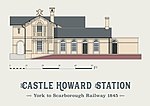Firby, Ryedale
Former civil parishes in North YorkshireUse British English from April 2019Villages in North Yorkshire

Firby is a village in the civil parish of Westow, in North Yorkshire, England, 4 miles (6 km) south west of Malton. Firby was historically a township in the parish of Westow in the East Riding of Yorkshire. It became a separate civil parish in 1866. On 1 April 1935 the civil parish was enlarged when the civil parish of Kirkham was abolished and merged into it. In 1974 it was transferred to the new county of North Yorkshire, and when the civil parish of Firby was abolished on 1 April 1986 it rejoined the parish of Westow. In 1971 the parish had a population of 40.Firby Hall is a Grade II listed building, built in the 18th century and now divided into flats.
Excerpt from the Wikipedia article Firby, Ryedale (License: CC BY-SA 3.0, Authors, Images).Firby, Ryedale
Dark Lane,
Geographical coordinates (GPS) Address Nearby Places Show on map
Geographical coordinates (GPS)
| Latitude | Longitude |
|---|---|
| N 54.0885 ° | E -0.86175 ° |
Address
Dark Lane
YO60 7NN
England, United Kingdom
Open on Google Maps











