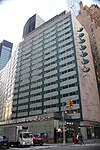Smith & Wollensky

Smith & Wollensky is the name of several high-end American steakhouses, with locations in New York, Boston, Chicago, Columbus, Houston, Miami Beach, Las Vegas, London, and most recently, Taipei. The first Smith and Wollensky steakhouse was founded in 1977 by Alan Stillman, best known for creating T.G.I. Friday's, and Ben Benson, in a distinctive building on 49th Street and 3rd Avenue in New York, once occupied by Manny Wolf's Steakhouse. Many of the restaurants have a wooden exterior with its trademark green and white colors. The individual Smith and Wollensky restaurants operate using slightly varied menus. In 1997, Ruth Reichl, then-restaurant reviewer for the New York Times, called Smith & Wollensky "A steakhouse to end all arguments.". Smith & Wollensky is owned by the Patina Restaurant Group.
Excerpt from the Wikipedia article Smith & Wollensky (License: CC BY-SA 3.0, Authors, Images).Smith & Wollensky
East 49th Street, New York Manhattan
Geographical coordinates (GPS) Address Nearby Places Show on map
Geographical coordinates (GPS)
| Latitude | Longitude |
|---|---|
| N 40.755169444444 ° | E -73.970836111111 ° |
Address
East 49th Street 201
10022 New York, Manhattan
New York, United States
Open on Google Maps









