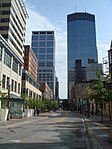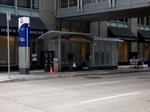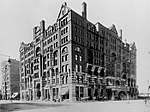Minneapolis City Center

Minneapolis City Center (also known simply as City Center) is a mixed-use shopping mall on Nicollet Mall in Minneapolis, Minnesota. It opened in 1983 and occupies the bottom three floors of the 33 South Sixth office building. Designed by Skidmore, Owings & Merrill, Minneapolis City Center contains 250,000 square feet (23,000 m2) of leasable retail space. The mall was built around the pre-existing Forum Cafeteria restaurant. The building is adjacent to the Marriott Hotel City Center and connected to the Gaviidae Common shopping mall. As of 2020, Minneapolis City Center is anchored by Marshalls and Saks Off Fifth Avenue. One other anchor space sits vacant. Former major tenants at the mall included Carson Pirie Scott, Donaldson's, Montgomery Ward, Office Depot, and Sports Authority. Through the Minneapolis Skyway System, the mall connects to six other surrounding buildings. The center has also undergone several major renovations, including one in 2005 and an ongoing one that began in 2019.
Excerpt from the Wikipedia article Minneapolis City Center (License: CC BY-SA 3.0, Authors, Images).Minneapolis City Center
South 6th Street, Minneapolis
Geographical coordinates (GPS) Address Nearby Places Show on map
Geographical coordinates (GPS)
| Latitude | Longitude |
|---|---|
| N 44.978055555556 ° | E -93.272777777778 ° |
Address
33 S Sixth
South 6th Street 33
55402 Minneapolis
Minnesota, United States
Open on Google Maps










