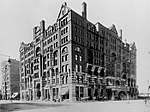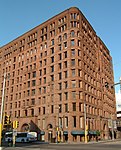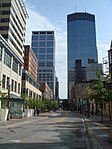50 South Sixth
Minnesota building and structure stubsOffice buildings completed in 2001Skidmore, Owings & Merrill buildingsSkyscraper office buildings in Minneapolis

50 South Sixth is a 404-ft (123 m) high-rise office building in Minneapolis, Minnesota. It was completed in 2001 and has 30 floors. It is the 18th-tallest building in the city. A skyway connects this building to the 15 Building, Renaissance Square, Minneapolis City Center, and Gaviidae Common. The Minnesota Law Center once occupied this site. The 689,482-square-foot (64,055.0 m2) Class A office tower is managed by Newmark Knight Frank.
Excerpt from the Wikipedia article 50 South Sixth (License: CC BY-SA 3.0, Authors, Images).50 South Sixth
Minneapolis Skyway, Minneapolis
Geographical coordinates (GPS) Address Nearby Places Show on map
Geographical coordinates (GPS)
| Latitude | Longitude |
|---|---|
| N 44.978333333333 ° | E -93.271805555556 ° |
Address
Chipotle
Minneapolis Skyway
55402 Minneapolis
Minnesota, United States
Open on Google Maps










