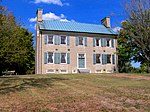James B. Jameson House
Buildings and structures in Sumner County, TennesseeFederal architecture in TennesseeGreek Revival architecture in TennesseeHouses completed in 1844Houses on the National Register of Historic Places in Tennessee ... and 1 more
Middle Tennessee Registered Historic Place stubs

The James B. Jameson House, also known as the Jameson-Harsh House, is a historic house in Gallatin, Tennessee, U.S.. The house was built circa 1844 by John Fontville, who also built Oakland in Gallatin and Greenfield in Castalian Springs. The original owner, James B. Jameson, was a farmer who owned 19 slaves in 1860. It was later owned by his granddaughter Eliza, who lived here with her husband, physician Edward Carr. The house remained in the Jameson family until 1920.The house was designed in the Federal architectural style, with a Greek Revival portico. It has been listed on the National Register of Historic Places since November 25, 1985.
Excerpt from the Wikipedia article James B. Jameson House (License: CC BY-SA 3.0, Authors, Images).James B. Jameson House
Geographical coordinates (GPS) Address Nearby Places Show on map
Geographical coordinates (GPS)
| Latitude | Longitude |
|---|---|
| N 36.399166666667 ° | E -86.349722222222 ° |
Address
Tennessee, United States
Open on Google Maps









