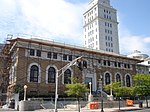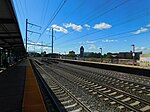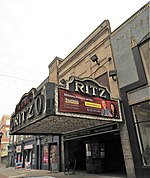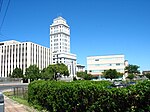Elizabeth station (Central Railroad of New Jersey)
1839 establishments in New JerseyBuildings and structures in Elizabeth, New JerseyFormer Baltimore and Ohio Railroad stationsFormer Central Railroad of New Jersey stationsFormer railway stations in New Jersey ... and 6 more
National Register of Historic Places in Union County, New JerseyRailway stations in the United States opened in 1839Railway stations on the National Register of Historic Places in New JerseyRepurposed railway stations in the United StatesRomanesque Revival architecture in New JerseyTransportation in Elizabeth, New Jersey
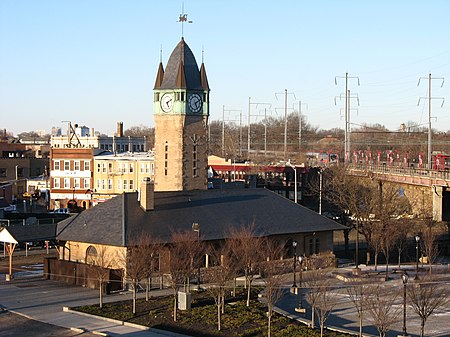
Elizabeth is a disused train station in Elizabeth, New Jersey. It was built by the Central Railroad of New Jersey (CNJ) in 1893. It is adjacent to NJ Transit's Elizabeth station on the Northeast Corridor. That station was built and owned by the Pennsylvania Railroad; in the era of private operation passengers could transfer between the two. The CNJ right-of-way in Elizabeth is unused, and passenger trains which served the former CNJ mainline (NJT's Raritan Valley Line service) bypass Elizabeth via the Aldene Connection on their way to Newark Penn Station. The station has been renovated and used as commercial space.
Excerpt from the Wikipedia article Elizabeth station (Central Railroad of New Jersey) (License: CC BY-SA 3.0, Authors, Images).Elizabeth station (Central Railroad of New Jersey)
East Broad Street, Elizabeth
Geographical coordinates (GPS) Address Nearby Places Show on map
Geographical coordinates (GPS)
| Latitude | Longitude |
|---|---|
| N 40.667777777778 ° | E -74.215 ° |
Address
East Broad Street 1287
07201 Elizabeth
New Jersey, United States
Open on Google Maps
