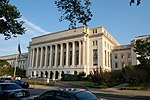United States Holocaust Memorial Museum

The United States Holocaust Memorial Museum (USHMM) is the United States' official memorial to the Holocaust. Adjacent to the National Mall in Washington, D.C., the USHMM provides for the documentation, study, and interpretation of Holocaust history. It is dedicated to helping leaders and citizens of the world confront hatred, prevent genocide, promote human dignity, and strengthen democracy.The museum has an operating budget, as of September 2018, of $120.6 million. In 2008, the museum had a staff of about 400 employees, 125 contractors, 650 volunteers, 91 Holocaust survivors, and 175,000 members. It had local offices in New York City, Boston, Boca Raton, Chicago, Los Angeles, and Dallas.Since its dedication on April 22, 1993, the museum has had nearly 40 million visitors, including more than 10 million school children, 99 heads of state, and more than 3,500 foreign officials from over 211 countries and territories. The museum's visitors came from all over the world, and less than 10 percent of the museum's visitors are Jewish. Its website had 25 million visits in 2008, from an average of 100 countries daily. Thirty-five percent of these visits were from outside the United States.The USHMM's collections contain more than 12,750 artifacts, 49 million pages of archival documents, 85,000 historical photographs, a list of over 200,000 registered survivors and their families, 1,000 hours of archival footage, 93,000 library items, and 9,000 oral history testimonies. It also has teacher fellows in every state in the United States and, since 1994, almost 400 university fellows from 26 countries.Researchers at the United States Holocaust Memorial Museum have documented 42,500 ghettos and concentration camps created by the Nazis throughout German-controlled areas of Europe from 1933 to 1945.Though the museum is located geographically in the same cluster as the Smithsonian museums, contrary to popular conception, the United States Holocaust Memorial Museum is an independent entity, with its own governance structure. However, the museum and the Smithsonian regularly participate in joint projects.
Excerpt from the Wikipedia article United States Holocaust Memorial Museum (License: CC BY-SA 3.0, Authors, Images).United States Holocaust Memorial Museum
Raoul Wallenberg Place Southwest, Washington
Geographical coordinates (GPS) Address Phone number Website External links Nearby Places Show on map
Geographical coordinates (GPS)
| Latitude | Longitude |
|---|---|
| N 38.886666666667 ° | E -77.0325 ° |
Address
U.S. Holocaust Memorial Museum
Raoul Wallenberg Place Southwest 100
20228 Washington
District of Columbia, United States
Open on Google Maps










