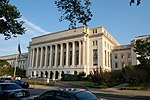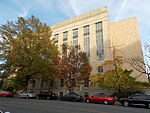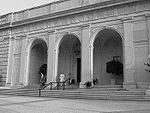United States Department of Agriculture South Building
Buildings of the United States government in Washington, D.C.Government buildings completed in 1936Government buildings on the National Register of Historic Places in Washington, D.C.Modernist architecture in Washington, D.C.Office buildings in Washington, D.C. ... and 2 more
Office buildings on the National Register of Historic Places in Washington, D.C.United States Department of Agriculture

The U.S. Department of Agriculture South Building is an office building located at 14th Street and Independence Avenue, Southwest, Washington, D.C.
Excerpt from the Wikipedia article United States Department of Agriculture South Building (License: CC BY-SA 3.0, Authors, Images).United States Department of Agriculture South Building
Independence Avenue Southwest, Washington
Geographical coordinates (GPS) Address Website External links Nearby Places Show on map
Geographical coordinates (GPS)
| Latitude | Longitude |
|---|---|
| N 38.886666666667 ° | E -77.03 ° |
Address
U.S. Department of Agriculture South Building
Independence Avenue Southwest
20250 Washington
District of Columbia, United States
Open on Google Maps










