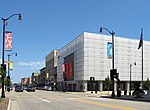Racine County Courthouse
1931 establishments in WisconsinBuildings and structures in Racine, WisconsinChicago school architecture in WisconsinCounty courthouses in WisconsinCourthouses on the National Register of Historic Places in Wisconsin ... and 2 more
Government buildings completed in 1931National Register of Historic Places in Racine County, Wisconsin

The Racine County Courthouse is the seat of justice and county courthouse of Racine County, Wisconsin. The building is located at 730 Wisconsin Avenue, near downtown in the county's seat of Racine, Wisconsin. Built in 1930 and 1931 by the Chicago firm Holabird & Root, the Art Deco-styled building stands eleven stories tall and dominates the city's skyline. In addition to the county's judicial system, the building also houses the County Executive, whose office is on the tenth floor, and most of the offices for the county government. The courthouse was added to the National Register of Historic Places on July 28, 1980.
Excerpt from the Wikipedia article Racine County Courthouse (License: CC BY-SA 3.0, Authors, Images).Racine County Courthouse
Wisconsin Avenue, Racine
Geographical coordinates (GPS) Address External links Nearby Places Show on map
Geographical coordinates (GPS)
| Latitude | Longitude |
|---|---|
| N 42.725277777778 ° | E -87.784444444444 ° |
Address
Racine County Courthouse
Wisconsin Avenue 730
53403 Racine
Wisconsin, United States
Open on Google Maps










