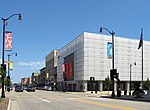Wisconsin Lutheran School
Wisconsin Lutheran School is a Lutheran elementary school in Racine, Wisconsin. It is operated by First Evangelical Lutheran Church of Racine and Water of Life Lutheran Church. The school is a member of the Wisconsin Evangelical Lutheran Synod and is a federation school of Shoreland Lutheran High School. WLS serves students in grades kindergarten through 8. It offers a five-day-per-week preschool, before and after school care, and busing to students who live away from the school. WLS has three campuses: The Early Childhood Campus (ECC) offers preschool and grades K-2, and is located at 2920 Bate Street on the south side of Racine; the Elementary School offers grades 3-5 and is located in downtown Racine at 734 Villa Street; and the Middle School offers grades 6-8 and is located in downtown Racine at 718 Grand Avenue.
Excerpt from the Wikipedia article Wisconsin Lutheran School (License: CC BY-SA 3.0, Authors).Wisconsin Lutheran School
Villa Street, Racine
Geographical coordinates (GPS) Address Nearby Places Show on map
Geographical coordinates (GPS)
| Latitude | Longitude |
|---|---|
| N 42.724861111111 ° | E -87.7875 ° |
Address
First Evangelical Center
Villa Street 728
53403 Racine
Wisconsin, United States
Open on Google Maps











