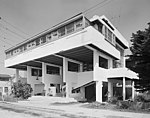Balboa Bay Resort
1948 establishments in CaliforniaApartment buildings in CaliforniaBuildings and structures in Newport Beach, CaliforniaHotels in CaliforniaMarinas in California

The Balboa Bay Resort is a 160-room resort hotel in Newport Beach, California, United States on 15 acres (6.1 ha). The facility was founded in 1948 as the Balboa Bay Club, a private yacht club. The Balboa Bay Club includes a 130-slip marina, private beach, waterfront pools, private restaurant, a spa and fitness center, and 145 apartments on the Newport Beach Harbor waterfront on the Pacific Coast Highway.
Excerpt from the Wikipedia article Balboa Bay Resort (License: CC BY-SA 3.0, Authors, Images).Balboa Bay Resort
Crestview Drive,
Geographical coordinates (GPS) Address External links Nearby Places Show on map
Geographical coordinates (GPS)
| Latitude | Longitude |
|---|---|
| N 33.6156097 ° | E -117.9138863 ° |
Address
The Balboa Bay Club & Resort
Crestview Drive 1221
92663
California, United States
Open on Google Maps








