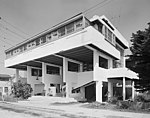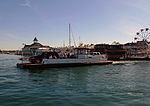Newport Bay (California)
Bays of CaliforniaBodies of water of Orange County, CaliforniaNewport Beach, CaliforniaOrange County, California geography stubs

Newport Bay, in Southern California is the lower bay formed along the coast below the Upper Newport Bay, after the end of the Pleistocene. It was formed by sand, brought by ocean currents from the Santa Ana River and other rivers to the north, which constructed an offshore beach, now called the Balboa Peninsula. An estuary of the Santa Ana River in the late 19th century, it was dredged to form Newport Harbor, the harbor of Newport Beach.
Excerpt from the Wikipedia article Newport Bay (California) (License: CC BY-SA 3.0, Authors, Images).Newport Bay (California)
Via Lido Soud,
Geographical coordinates (GPS) Address Nearby Places Show on map
Geographical coordinates (GPS)
| Latitude | Longitude |
|---|---|
| N 33.608333333333 ° | E -117.90916666667 ° |
Address
Via Lido Soud 933
92663 , Balboa Peninsula
California, United States
Open on Google Maps









