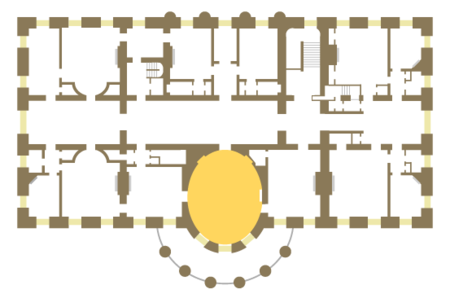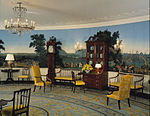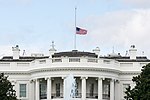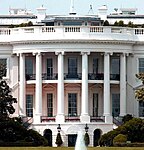Yellow Oval Room

The Yellow Oval Room is an oval room located on the south side of the second floor in the White House, the official residence of the president of the United States. First used as a drawing room in the John Adams administration, it has been used as a library, office, and family parlor. Today the Yellow Oval Room is used for small receptions and for greeting heads of state immediately before a State Dinner. The room is entered from the Center Hall on the north side of the room. Three large windows on the south side of the room face the South Lawn and The Ellipse. The southwest window has a swing-sash door leading to the Truman Balcony. Double doors on the west side of the room, with flags of the United States and of the presidency on either side, lead to the president and first lady's bedrooms, private sitting room and dressing room.
Excerpt from the Wikipedia article Yellow Oval Room (License: CC BY-SA 3.0, Authors, Images).Yellow Oval Room
Pennsylvania Avenue Northwest, Washington
Geographical coordinates (GPS) Address Website Nearby Places Show on map
Geographical coordinates (GPS)
| Latitude | Longitude |
|---|---|
| N 38.8976 ° | E -77.0366 ° |
Address
White House
Pennsylvania Avenue Northwest 1600
20500 Washington
District of Columbia, United States
Open on Google Maps











