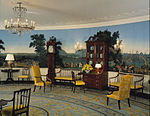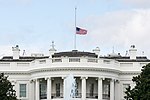The Green Room is one of three state parlors on the first floor of the White House, the home of the president of the United States. It is used for small receptions and teas. During a state dinner, guests are served cocktails in the three state parlors before the president, first lady, and a visiting head of state descend the Grand Staircase for dinner. The room is traditionally decorated in shades of green. The room is approximately 28 by 22.5 feet (8.5 by 6.9 m). It has six doors, which open into the Cross Hall, East Room, South Portico, and Blue Room.
Little is known about the room's original decor, except that it was likely in the fashionable French Empire style of the day, a tradition that continued until a group of Colonial Revival and Federal-style furniture and art experts appointed by then President Coolidge sought to restore the room according to the period in which it was built, rather than a passing style of a later time. All subsequent work on the room followed Coolidge's lead, First Lady Jackie Kennedy most prominently. In 1961, she formed the White House Historical Association "to help the White House collect and exhibit the very best artifacts of American history and culture." The same year, "Congress enacted Public Law 87-286 declaring that the furnishings of the White House were the inalienable property of the White House, legislating the White House’s status as a museum and extending legal protection to donated period furnishings and all White House objects." An endowment for new acquisitions and the renovation of state rooms was created in 1979, with the help of former First Lady Rosalynn Carter.












