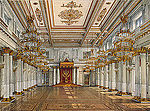The Private Apartments of the Winter Palace are sited on the piano nobile of the western wing of the former imperial palace, the Winter Palace in St Petersburg. Access to the private rooms, for members of the Imperial Family, from the exterior was usually through the Saltykov Entrance (centre in the photograph to the right) which was reserved for use by only the Tsar, Tsaritsa and grand dukes and grand duchesses. A second access was through a discrete box-like porch, on the western end of the Palace's Neva façade. From the ground floor, it can be accessed from the October Staircase, formerly known as His Majesty's Own Staircase; this double-flighted imperial staircase was a secondary entrance to the private apartments, and provided a more convenient route to the palace's ground floor and private entrances than the more formal and ceremonial public route through the state apartments. During the October Revolution of 1917, this was the entrance by which the revolutionaries gained access to the palace in order to arrest the Provisional Government in the small private dining room. Since that date it has been known as the October Staircase and has a plaque commemorating the event. Despite its size and grandeur, the October Staircase was a secondary staircase, the Jordan Staircase being the principal.From the palace's more formal rooms, the private apartments are entered through the rotunda, a circular room which served as an ante and waiting room for those to be received by the Tsar. Another entrance is from the Malachite Drawing Room, which served as both a private and state room, and was often the assembly point for the beginning of imperial processions from the neighbouring Arabian Hall which led to the principal state apartments – particularly for imperial weddings, when the bride would be formally dressed in the Romanoff wedding regalia by the Tsaritsa in the Malachite Drawing Room.
The private rooms overlook a lawned and wooded garden, created from a former parade ground by the last Empress of Russia, who wanted a private place for her children to play.
Until 1917, this wing was rather like a private house within a palace; it was used by the Imperial Family whenever in residence. Following a severe fire in 1837 when most of the palace was destroyed, the private apartments were rebuilt in various styles according to the tastes of their intended, individual occupants, the immediate family of Tsar Nicholas I; thus they are an array of eclectic styles and loose interpretations of earlier 18th century tastes and fashions. During the reigns of the following three Tsars many changes were made in decoration and use, but the layout remained essentially unchanged. In 1904, the last Tsar Nicholas II and his family abandoned the Winter Palace in favour of the more private Alexander Palace at Tsarskoye Selo. From this date until the fall of the monarchy, the Winter Palace was used only for formal state occasions.It was in the Private wing of the Winter Palace, following the February Revolution of 1917, that the Russian Provisional Government established itself. A few months later during the October Revolution this was the area of the palace most damaged during the famous Storming of the Winter Palace, a defining moment in Russia's history.
The plan used (right) is based on the arrangement of rooms prior to 1917; it has since been altered to accommodate the palace's use today as part of the complex of buildings which comprise the State Hermitage Museum. Many of the former private rooms are not regularly open to the public, or have been much changed.











