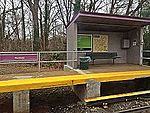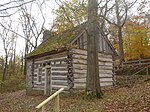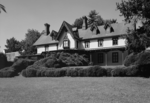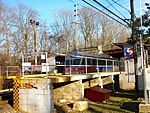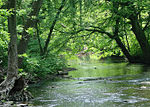Nitre Hall
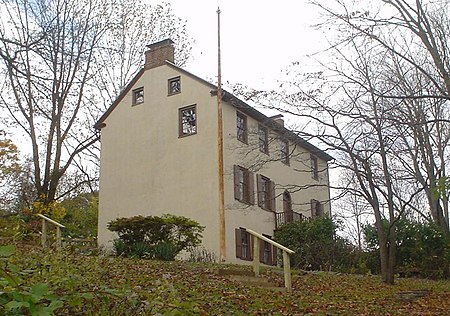
Nitre Hall is a 19th-century building in Haverford Township, Delaware County, Pennsylvania. Built shortly after 1800 on the banks of Cobbs Creek, by Israel Whelen, Jr., the hall was the residence of the master of the Nitre Hall Powder Mills, which has long since been torn down. With the ground floor reserved for custodians, the upper two floors are decorated in Empire and Victorian style. The top floor contains various temporary exhibits and the educational Colonial Living Experience. It is near Lawrence Cabin, another historic building.It was listed on the National Register of Historic Places in 1970.Nitre Hall is open to the public May through October, in December for special events, and by appointment for a nominal admission charge, according to the Haverford Township Historical Society. The building's main use is for school and group field trips. The historical society puts on a "day in the life" show for the township's fifth graders.
Excerpt from the Wikipedia article Nitre Hall (License: CC BY-SA 3.0, Authors, Images).Nitre Hall
Lawson Avenue, Haverford Township
Geographical coordinates (GPS) Address Nearby Places Show on map
Geographical coordinates (GPS)
| Latitude | Longitude |
|---|---|
| N 39.983611111111 ° | E -75.285833333333 ° |
Address
Lawson Avenue 728
19083 Haverford Township
Pennsylvania, United States
Open on Google Maps

