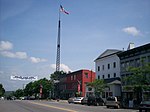Ambrose S. Lapham House
Finger Lakes, New York Registered Historic Place stubsHouses completed in 1869Houses in Wayne County, New YorkHouses on the National Register of Historic Places in New York (state)Italianate architecture in New York (state) ... and 1 more
National Register of Historic Places in Wayne County, New York

Ambrose S. Lapham House is a historic home located at Palmyra, Wayne County, New York. It was built about 1869, and is a large 2+1⁄2-story, Italianate style brick dwelling. It has a low hipped roof with overhanging eaves and decorative brackets topped by a cupola. Also on the property are the contributing late-19th century wood-framed barn with its historic cupola, doors and horse stalls; a rustic late-19th century gazebo; and four extant historic brick piers along the property line.It was listed on the National Register of Historic Places in 2014.
Excerpt from the Wikipedia article Ambrose S. Lapham House (License: CC BY-SA 3.0, Authors, Images).Ambrose S. Lapham House
Aldrich Drive,
Geographical coordinates (GPS) Address Nearby Places Show on map
Geographical coordinates (GPS)
| Latitude | Longitude |
|---|---|
| N 43.060555555556 ° | E -77.243333333333 ° |
Address
Aldrich Drive 7
14522
New York, United States
Open on Google Maps








