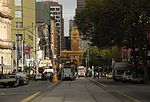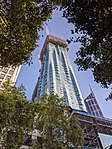Argus Centre

The Argus Centre is a postmodernist highrise office building situated on the corner of La Trobe Street and Elizabeth Street, Melbourne. It was designed by architect Nonda Katsalidis whilst he was a director of AXIA Pty Ltd for client Ryssal Three. The project team consisted of Nonda Katsalidis, Gerard Van Beer, Geoff Cosier, Ric Wood, Philip O’Dwyer, Shmuel Dolev, Leon Moulton and John Iappazutto. The building was constructed between 1991 and 1993 with a contract value of AUS $64 million. The current value of the building is $173.9 million.The Argus Centre is a separate but adjacent building to the Argus Building next to it–which was constructed in 1926 and was the former premises of The Argus newspaper for 30 years (1926 – 1956). It is opposite to Melbourne Central shopping centre and railway station, in the Flagstaff precinct of the North of the Melbourne CBD. The building underwent refurbishment in 2012. The building was originally used as an office and carpark space, which to this day has not changed. The Argus Centre is a significant building in Australian Architecture as it was one of the finest office tower buildings of the time, managing to explore intercepting masses, with precision and decisiveness.
Excerpt from the Wikipedia article Argus Centre (License: CC BY-SA 3.0, Authors, Images).Argus Centre
La Trobe Street, Melbourne Melbourne
Geographical coordinates (GPS) Address External links Nearby Places Show on map
Geographical coordinates (GPS)
| Latitude | Longitude |
|---|---|
| N -37.810358 ° | E 144.960672 ° |
Address
Argus Centre
La Trobe Street 300
3000 Melbourne, Melbourne
Victoria, Australia
Open on Google Maps








