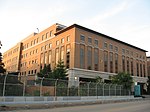Winchester Thurston School
1935 establishments in PennsylvaniaEducational institutions established in 1887Educational institutions established in 1902Educational institutions established in 1935High schools in Pittsburgh ... and 5 more
Middle schools in PittsburghPreparatory schools in PennsylvaniaPrivate elementary schools in PennsylvaniaPrivate high schools in PennsylvaniaPrivate middle schools in Pennsylvania
Winchester Thurston School is an independent, coeducational preparatory school located in the Shadyside neighborhood of Pittsburgh, Pennsylvania. Established in 1887, Winchester Thurston offers PK–12 education in Lower, Middle, and Upper School. The school is a member of the Pittsburgh Consortium of Independent Schools.
Excerpt from the Wikipedia article Winchester Thurston School (License: CC BY-SA 3.0, Authors).Winchester Thurston School
Amberson Avenue, Pittsburgh
Geographical coordinates (GPS) Address Nearby Places Show on map
Geographical coordinates (GPS)
| Latitude | Longitude |
|---|---|
| N 40.451497341373 ° | E -79.942511523993 ° |
Address
Winchester Thurston School
Amberson Avenue
15232 Pittsburgh
Pennsylvania, United States
Open on Google Maps











