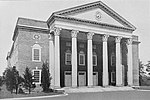James B. and Diana M. Dyer House
Forsyth County, North Carolina Registered Historic Place stubsHouses completed in 1931Houses in Winston-Salem, North CarolinaHouses on the National Register of Historic Places in North CarolinaNational Register of Historic Places in Winston-Salem, North Carolina ... and 1 more
Tudor Revival architecture in North Carolina

James B. and Diana M. Dyer House is a historic home located at Winston-Salem, Forsyth County, North Carolina. It was built in 1931, and is a large one- and two-story, irregularly-massed, Tudor Revival style dwelling with a rough-cut-stone exterior. It has a green slate roof, stepped stone chimney, and metal casement windows. It was built for James Dyer, a top executive at R. J. Reynolds Tobacco Company.It was listed on the National Register of Historic Places in 2006.
Excerpt from the Wikipedia article James B. and Diana M. Dyer House (License: CC BY-SA 3.0, Authors, Images).James B. and Diana M. Dyer House
East Kent Road Northwest, Winston-Salem
Geographical coordinates (GPS) Address Nearby Places Show on map
Geographical coordinates (GPS)
| Latitude | Longitude |
|---|---|
| N 36.115277777778 ° | E -80.273888888889 ° |
Address
East Kent Road Northwest 1020
27104 Winston-Salem
North Carolina, United States
Open on Google Maps







