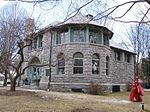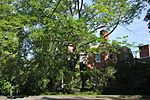Audubon Sharon

Audubon Sharon, which consists of the Sharon Audubon Center and the Emily Winthrop Miles Wildlife Sanctuary, is a wildlife sanctuary of the National Audubon Society in Sharon, Connecticut. The 1,147 acres (464 ha) of the Sharon Audubon Center property is primarily forest land with two ponds with 11 miles (18 km) of trails for visitors to use. Its facilities include a raptor aviary, a herb garden, a garden to attract birds and butterflies, a sugar house, a memorial room to Hal Borland, a small museum and store. Sharon Audubon Center is located at 325 Cornwall Bridge Road. The other part of Audubon Sharon is the Emily Winthrop Miles Wildlife Sanctuary, which currently encompasses 1,500 acres (610 ha) of land that is situated in 5,000 acres (2,000 ha) of protected open space. The residential facility within the wildlife sanctuary is used by interns and scientists who are conducting work in the area; none of the buildings are currently open to the public. Parking and access is available at 99 West Cornwall Road. Audubon Sharon offers environmental education programs for school groups. The Center also has summer and weekend environmental programs for adults and children.
Excerpt from the Wikipedia article Audubon Sharon (License: CC BY-SA 3.0, Authors, Images).Audubon Sharon
Cornwall Bridge Road,
Geographical coordinates (GPS) Address Nearby Places Show on map
Geographical coordinates (GPS)
| Latitude | Longitude |
|---|---|
| N 41.857 ° | E -73.455 ° |
Address
Cornwall Bridge Road 304
06069
Connecticut, United States
Open on Google Maps








