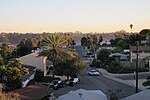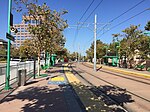Civita, San Diego
Civita is a master-planned community in the Mission Valley area of the city of San Diego, San Diego County, United States. Located on a former quarry site, the urban-style, sustainable, transit-oriented 230-acre (93 ha) village is organized around a 14.3-acre (5.8 ha) community park that cascades down the terraced property.Civita development plans call for 60 to 70 acres of parks and open space, 4,780 residences (including approximately 478 affordable units), an approximately 480,000-square-foot retail center, and 420,000 square feet for an office/business campus.The Civita project is budgeted at $2 billion and being developed by Sudberry Properties, in partnership with the Grant family, which has operated the former quarry since 1937.
Excerpt from the Wikipedia article Civita, San Diego (License: CC BY-SA 3.0, Authors).Civita, San Diego
Civita Boulevard, San Diego Mission Valley
Geographical coordinates (GPS) Address Nearby Places Show on map
Geographical coordinates (GPS)
| Latitude | Longitude |
|---|---|
| N 32.778333333333 ° | E -117.14583333333 ° |
Address
Civita Boulevard 2430
92108 San Diego, Mission Valley
California, United States
Open on Google Maps








