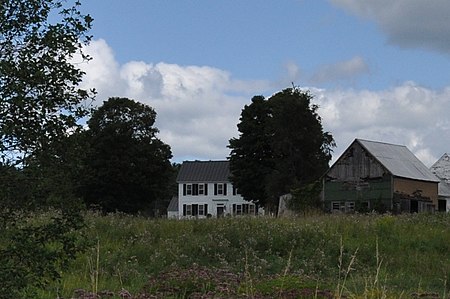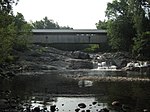Daniel Carr House
Federal architecture in New HampshireHaverhill, New HampshireHouses completed in 1825Houses in Grafton County, New HampshireHouses on the National Register of Historic Places in New Hampshire ... and 1 more
National Register of Historic Places in Grafton County, New Hampshire

The Daniel Carr House is a historic house on Brier Hill Road in Haverhill, New Hampshire. Built about 1796, the house is most notable for the high quality folk murals drawn on its walls, most likely by the itinerant artist Rufus Porter between 1825 and 1830. The house was listed on the National Register of Historic Places in 1992.
Excerpt from the Wikipedia article Daniel Carr House (License: CC BY-SA 3.0, Authors, Images).Daniel Carr House
Kimball Lane,
Geographical coordinates (GPS) Address Nearby Places Show on map
Geographical coordinates (GPS)
| Latitude | Longitude |
|---|---|
| N 44.108888888889 ° | E -72.003055555556 ° |
Address
Kimball Lane 99
03774
New Hampshire, United States
Open on Google Maps








