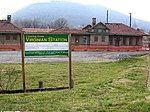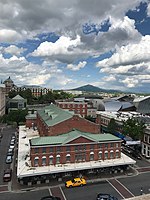Virginia Can Company-S.H. Heironimus Warehouse

Virginia Can Company-S.H. Heironimus Warehouse is a historic factory and warehouse complex located at Roanoke, Virginia. The U-shaped complex was built in 1912, and consists of an office and two factory buildings. All three of the buildings are two stories in height and are constructed of brick on a raised foundation of poured concrete. A second-story pedestrian bridge connects the two factory buildings and a brick hyphen connects the office building to the north factory building. The complex was built for the Virginia Can Company, the first and largest manufacturer of tin cans in Roanoke, Virginia. After 1951, it housed a clothing factory and then the Heironimus department store warehouse.It was listed on the National Register of Historic Places in 2006, and included in the Roanoke River and Railroad Historic District in 2013. It is located in the Virginia Landmarks Register listed Southeast Roanoke Historic District.
Excerpt from the Wikipedia article Virginia Can Company-S.H. Heironimus Warehouse (License: CC BY-SA 3.0, Authors, Images).Virginia Can Company-S.H. Heironimus Warehouse
Mill Mountain Greenway, Roanoke Morningside
Geographical coordinates (GPS) Address Phone number Website Nearby Places Show on map
Geographical coordinates (GPS)
| Latitude | Longitude |
|---|---|
| N 37.265 ° | E -79.938333333333 ° |
Address
Carilion Roanoke Community Hospital
Mill Mountain Greenway 101
24013 Roanoke, Morningside
Virginia, United States
Open on Google Maps









