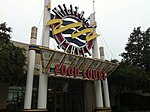Poplar Hall (Norfolk, Virginia)

Poplar Hall is a historic plantation house located at Norfolk, Virginia. It was built about 1760, and is a two-story, five-bay, Georgian style brick dwelling. It is covered with a slate gable roof and has interior end chimneys. It features a central one-bay dwarf portico and a low, hipped roof topped by a three-bay cupola. Both entrances are sheltered by a dwarf portico. A one-story brick wing was added about 1860, a frame addition in 1955, and a one-story frame wing in 1985. Also on the property is a contributing dairy. The house was built for Thurmer Hoggard, a planter and ship's carpenter who developed a private shipyard on the site.It was listed on the National Register of Historic Places in 1997.
Excerpt from the Wikipedia article Poplar Hall (Norfolk, Virginia) (License: CC BY-SA 3.0, Authors, Images).Poplar Hall (Norfolk, Virginia)
Pebble Lane, Norfolk Poplar Hall
Geographical coordinates (GPS) Address Nearby Places Show on map
Geographical coordinates (GPS)
| Latitude | Longitude |
|---|---|
| N 36.845555555556 ° | E -76.211388888889 ° |
Address
Pebble Lane
Pebble Lane
23502 Norfolk, Poplar Hall
Virginia, United States
Open on Google Maps






