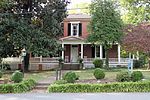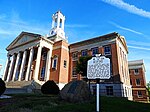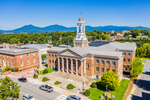John D. Ballard House
1915 establishments in VirginiaCentral Virginia Registered Historic Place stubsColonial Revival architecture in VirginiaHouses completed in 1915Houses in Bedford County, Virginia ... and 4 more
Houses on the National Register of Historic Places in VirginiaIndividually listed contributing properties to historic districts on the National Register in VirginiaNRHP infobox with nocatNational Register of Historic Places in Bedford, Virginia

John D. Ballard House, also known as the Ballard-Worsham House, is a historic home located at Bedford, Virginia. It was designed by noted Lynchburg architect Stanhope S. Johnson and built in 1915. It is a two-story, brick dwelling in the Colonial Revival style. It has a steep deck-on-hip roof with terra cotta Spanish roofing tiles, a formal front facade with segmentally arched windows, and a one-story front portico, with grouped Doric order columns. Also on the property is a contributing meat house / tool shed.It was listed on the National Register of Historic Places in 1997. It is located in the Bedford Historic District.
Excerpt from the Wikipedia article John D. Ballard House (License: CC BY-SA 3.0, Authors, Images).John D. Ballard House
Westview Avenue,
Geographical coordinates (GPS) Address Nearby Places Show on map
Geographical coordinates (GPS)
| Latitude | Longitude |
|---|---|
| N 37.339166666667 ° | E -79.520277777778 ° |
Address
Westview Avenue 501
24523
Virginia, United States
Open on Google Maps










