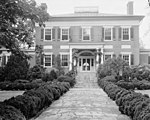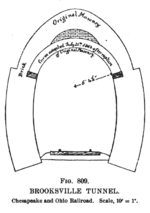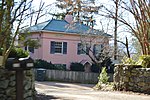Greenwood Tunnel
Buildings and structures in Albemarle County, VirginiaChesapeake and Ohio Railway tunnelsHistoric American Engineering Record in VirginiaRailroad tunnels in VirginiaTunnels completed in 1853

The Greenwood Tunnel is a historic railroad tunnel constructed in 1853 by Claudius Crozet during the construction of the Blue Ridge Railroad. The tunnel was the easternmost tunnel in a series of four tunnels used to cross the Blue Ridge Mountains of Virginia. Located near Greenwood in Albemarle County, Virginia, the tunnel was used by the Chesapeake and Ohio Railway (C&O) until its abandonment in 1944. The tunnel still exists, though sealed, next to the old C&O line, now owned by CSX Transportation and leased to the Buckingham Branch Railroad, which runs through a cut bypassing the old tunnel.
Excerpt from the Wikipedia article Greenwood Tunnel (License: CC BY-SA 3.0, Authors, Images).Greenwood Tunnel
Greenwood Station Road,
Geographical coordinates (GPS) Address Nearby Places Show on map
Geographical coordinates (GPS)
| Latitude | Longitude |
|---|---|
| N 38.053888888889 ° | E -78.773055555556 ° |
Address
Greenwood Station Road
Greenwood Station Road
22943
Virginia, United States
Open on Google Maps









