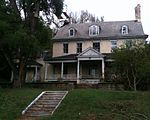Bladensburg High School
1936 establishments in MarylandBladensburg, MarylandEducational institutions established in 1936Public high schools in MarylandSchools in Prince George's County, Maryland
Bladensburg High School is a public high school located in Bladensburg, Maryland, United States. The school, which serves grades 9 through 12, is a part of the Prince George's County Public Schools district. The school serves: the towns of Bladensburg, Colmar Manor, and Cottage City, as well almost all of the Town of Cheverly, portions of the towns of Edmonston and Riverdale Park, a small section of the City of Hyattsville, and sections of East Riverdale and Landover census-designated places. In addition the school serves students from all across the county that are selected to enroll in its prestigious Biomedical Program.
Excerpt from the Wikipedia article Bladensburg High School (License: CC BY-SA 3.0, Authors).Bladensburg High School
57th Avenue,
Geographical coordinates (GPS) Address Nearby Places Show on map
Geographical coordinates (GPS)
| Latitude | Longitude |
|---|---|
| N 38.940833333333 ° | E -76.9175 ° |
Address
57th Avenue 4203
20710
Maryland, United States
Open on Google Maps








