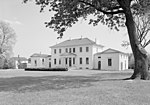Edmonston, Maryland
Towns in MarylandTowns in Prince George's County, MarylandUse mdy dates from July 2023Washington metropolitan area

Edmonston is a town in Prince George's County, Maryland, United States. As of the 2010 census, the town population was 1,445.The community is located 2.5 miles (4.0 km) from Washington, D.C. Edmonston's ZIP code is 20781.
Excerpt from the Wikipedia article Edmonston, Maryland (License: CC BY-SA 3.0, Authors, Images).Edmonston, Maryland
Northeast Branch Trail,
Geographical coordinates (GPS) Address Nearby Places Show on map
Geographical coordinates (GPS)
| Latitude | Longitude |
|---|---|
| N 38.950833333333 ° | E -76.933333333333 ° |
Address
Northeast Branch Trail
Northeast Branch Trail
20781
Maryland, United States
Open on Google Maps








