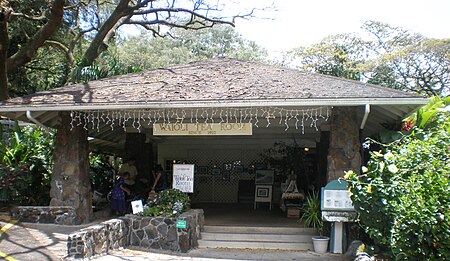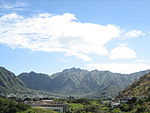Salvation Army Waiʻoli Tea Room
1922 establishments in Hawaii2014 disestablishments in HawaiiCommercial buildings on the National Register of Historic Places in HawaiiNational Register of Historic Places in HonoluluRestaurants disestablished in 2014 ... and 7 more
Restaurants established in 1922Restaurants in HawaiiRestaurants on the National Register of Historic PlacesSalvation Army buildingsSalvationism in the United StatesTea housesUse mdy dates from July 2023

The Salvation Army Waiʻoli Tea Room was a Honolulu restaurant that operated from 1922 to 2014. After being closed for several years, it reopened in November 2018 as Waiʻoli Kitchen and Bake Shop. The restaurant is in a historic building at 2950 Mānoa Road, at the intersection of Oʻahu Avenue and Mānoa Road on the island of Oahu. Adjacent to the restaurant is a replica of the grass house that Robert Louis Stevenson occupied in 1889 when he visited Princess Kaʻiulani and her father Archibald Scott Cleghorn at their ʻĀinahau estate in Waikiki.
Excerpt from the Wikipedia article Salvation Army Waiʻoli Tea Room (License: CC BY-SA 3.0, Authors, Images).Salvation Army Waiʻoli Tea Room
Round Top Drive, East Honolulu Mānoa
Geographical coordinates (GPS) Address Nearby Places Show on map
Geographical coordinates (GPS)
| Latitude | Longitude |
|---|---|
| N 21.319166666667 ° | E -157.815 ° |
Address
Round Top Drive 3711
96822 East Honolulu, Mānoa
Hawaii, United States
Open on Google Maps








